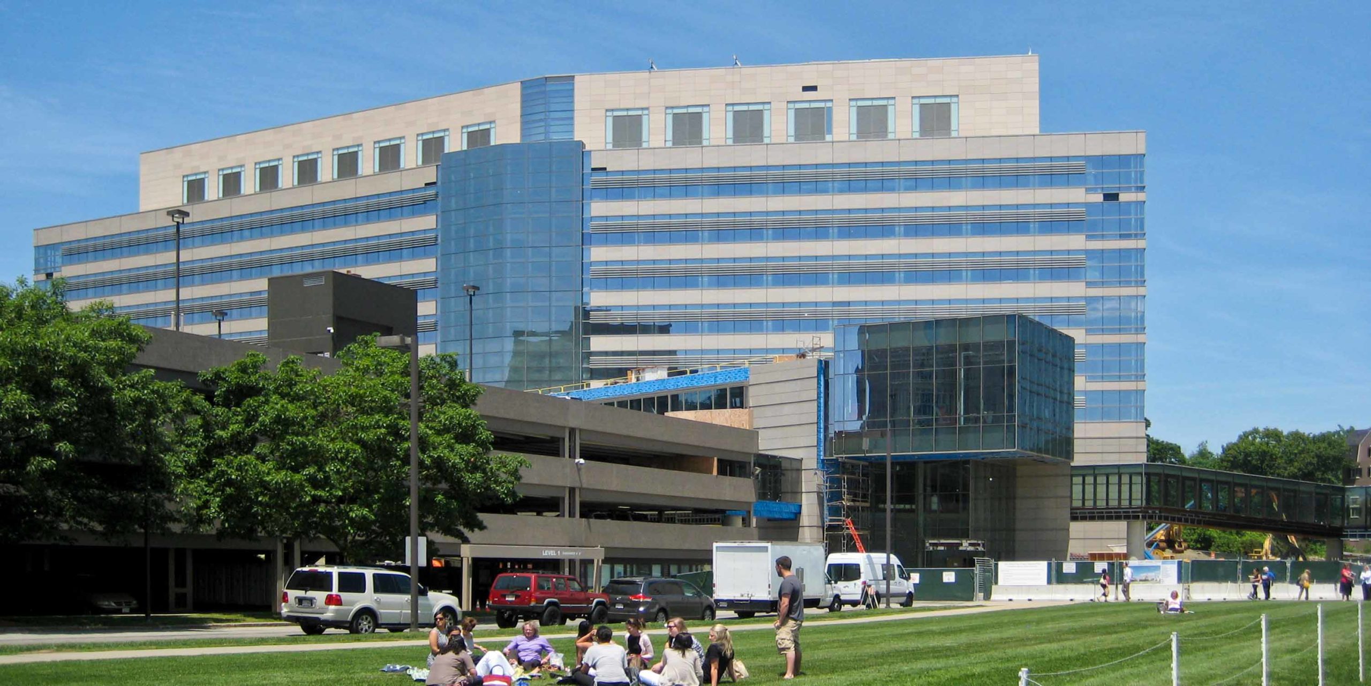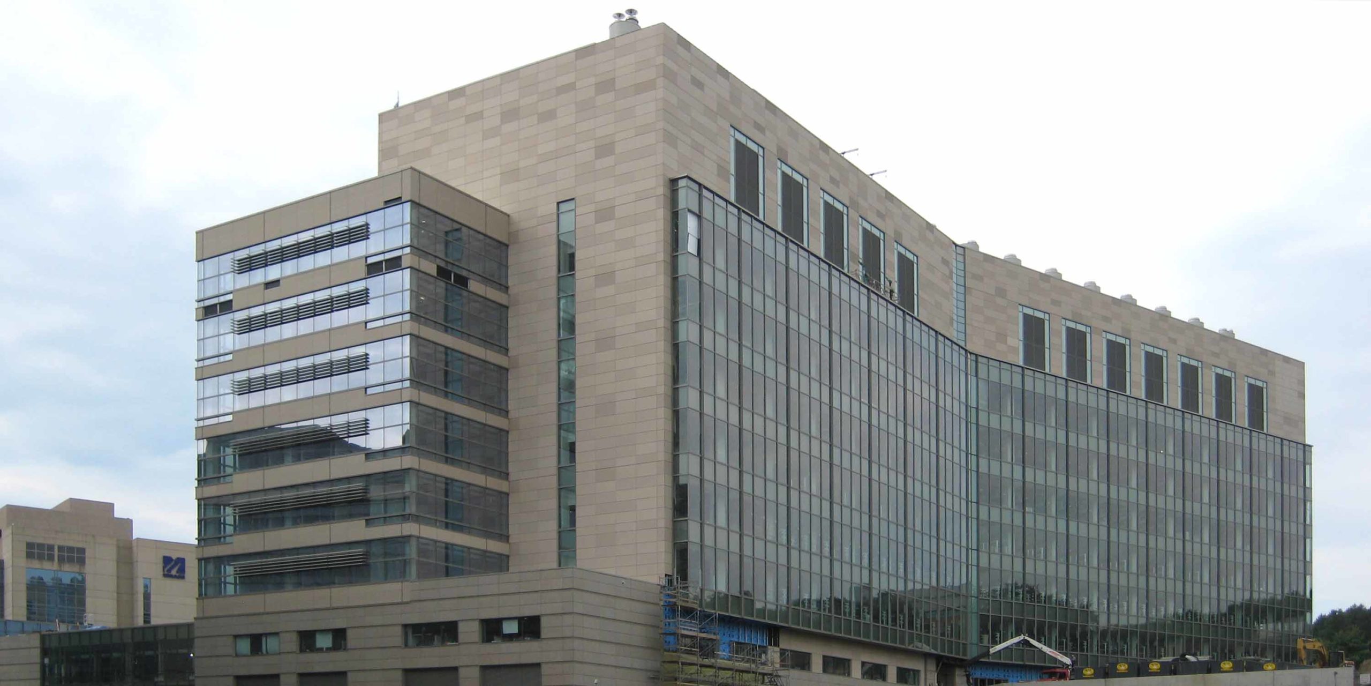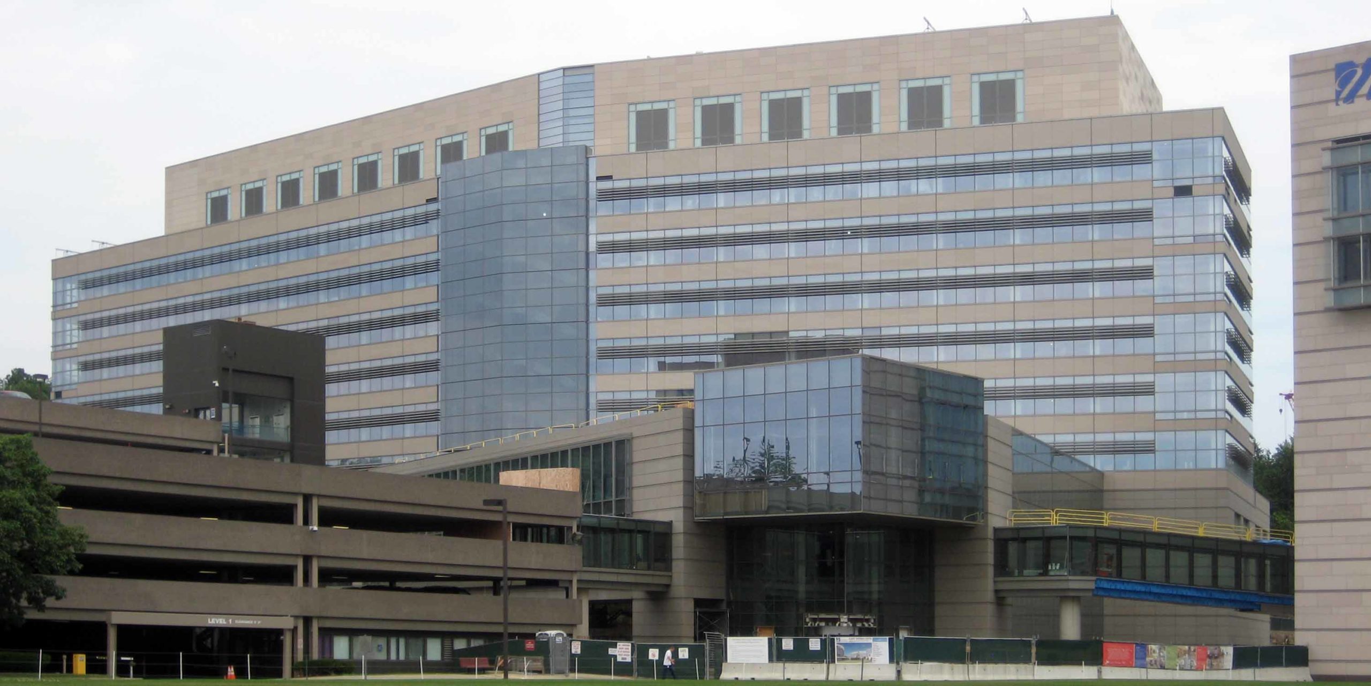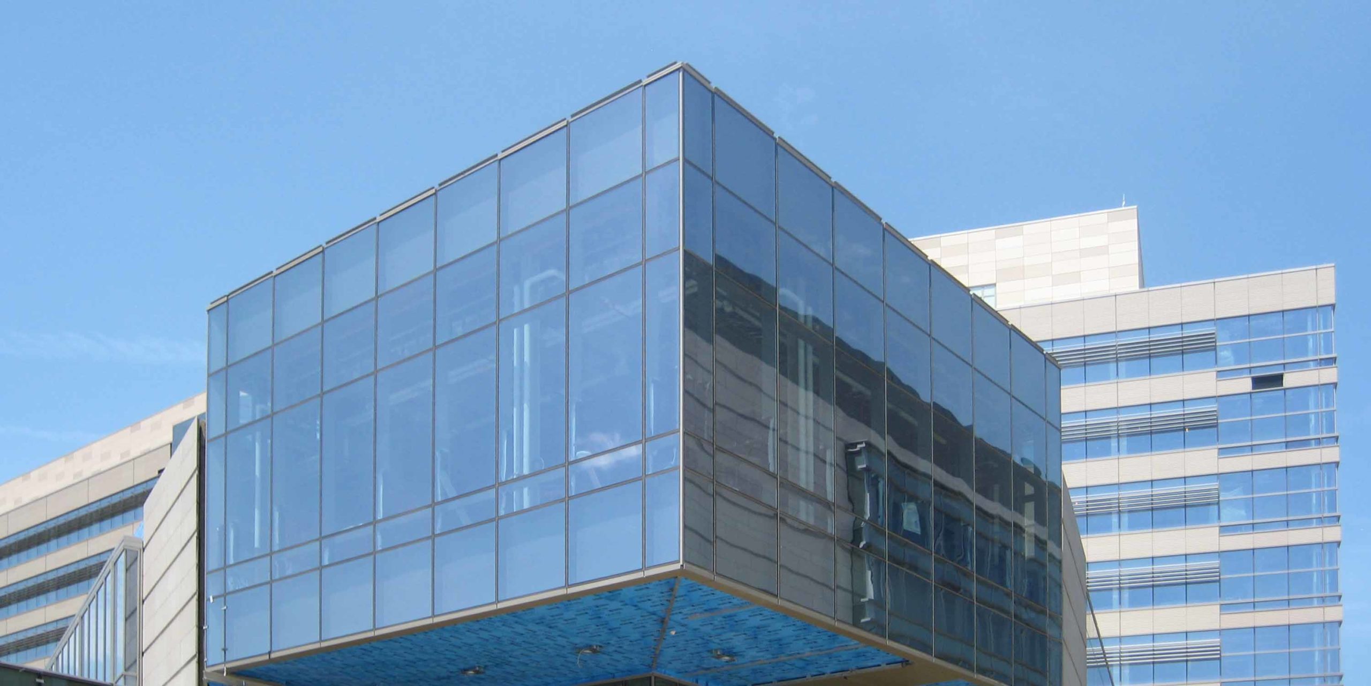The University of Massachusetts Medical School Worcester campus represents one of the nation’s premier life science institutions. To match this growing stature, one of the school’s showcase buildings, the Albert Sherman Center, was created with an architectural significance aligned with the medical campus’ mission of innovation.
Enclos provided comprehensive design/build services for the project’s exterior facade. The building envelope consists of a combination of glass, aluminum, terracotta and granite materials that together compose 1,775 custom curtainwall panels. Unique considerations include terracotta tiles with varying textures and patterns, in addition to sunshades on the south elevation to shield building occupants from excessive daylighting and solar gain. Performance details throughout the building envelope contribute to the project’s LEED Gold certification.
Two large-scale mock-ups were constructed by Enclos for the project, each measuring approximately 30 feet tall. The visual mock-up was located on the project’s Worchester, Massachusetts construction site. The performance mock-up was performed at an independent laboratory space in York, Pennsylvania, where it was subject to a multitude of physical tests, including wind, moisture, pressure and extreme structural conditions. You can view a video of the performance mock-up prepared by the university here, and the visual performance mock-up here.
Enclos fabricated curtainwall framing at our affiliate company Cupples Products’ shop in Harrisburg, Pennsylvania. Units were then assembled and glazed in our Ephrata, Pennsylvania shop before being delivered to the Worcester, Massachusetts project site.
The $400 million Albert Sherman Center was completed in late 2012 before being unveiled to the public in early 2013.



