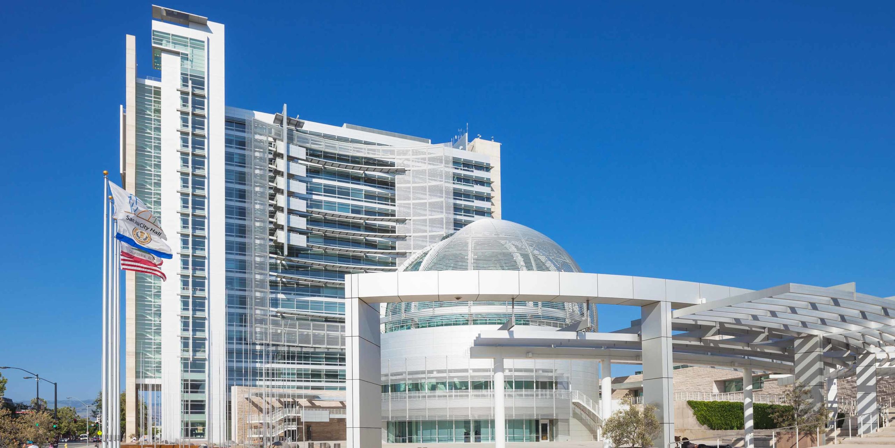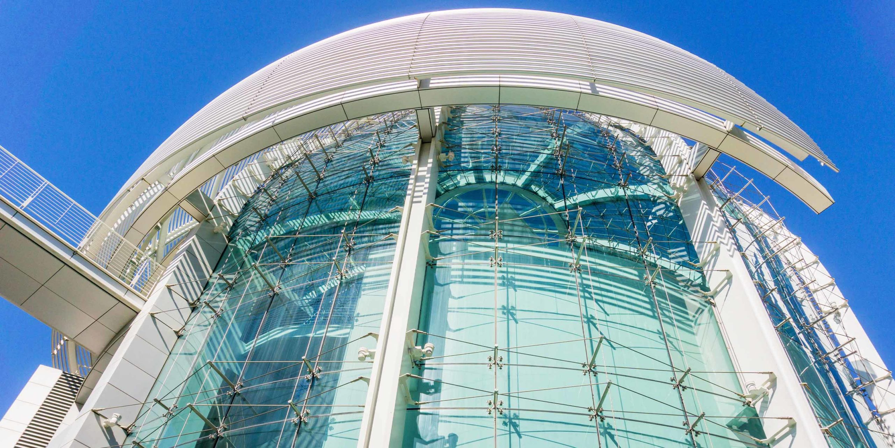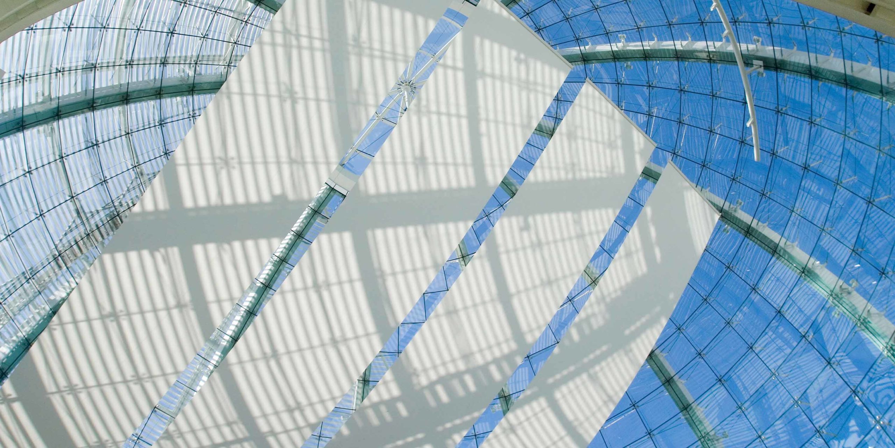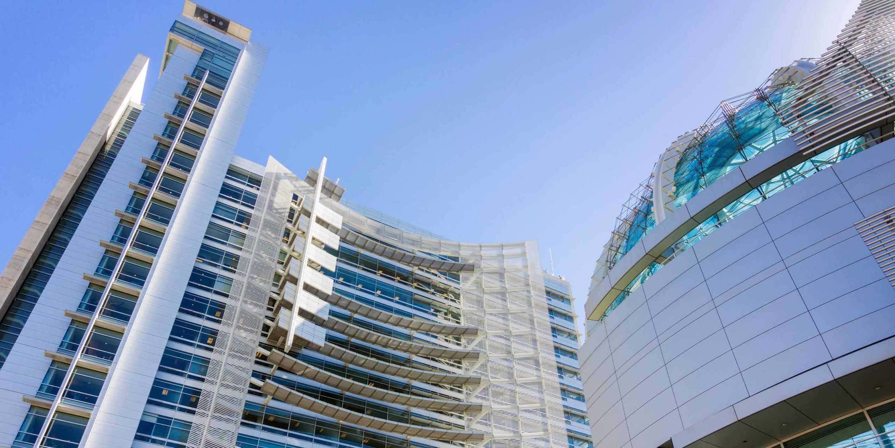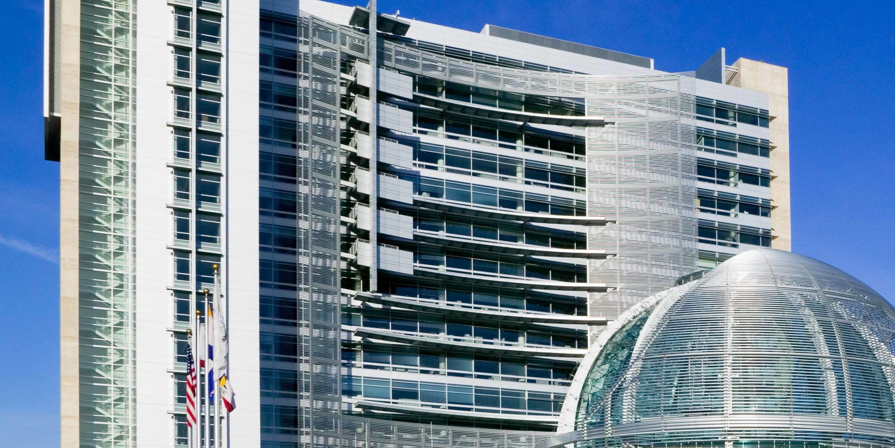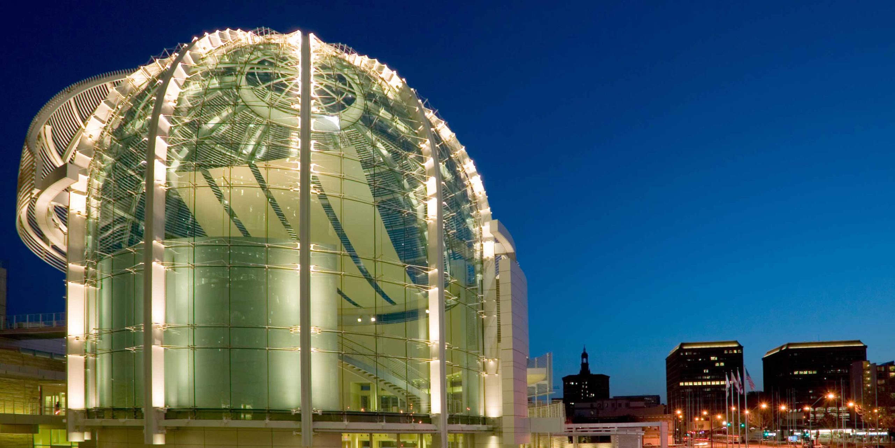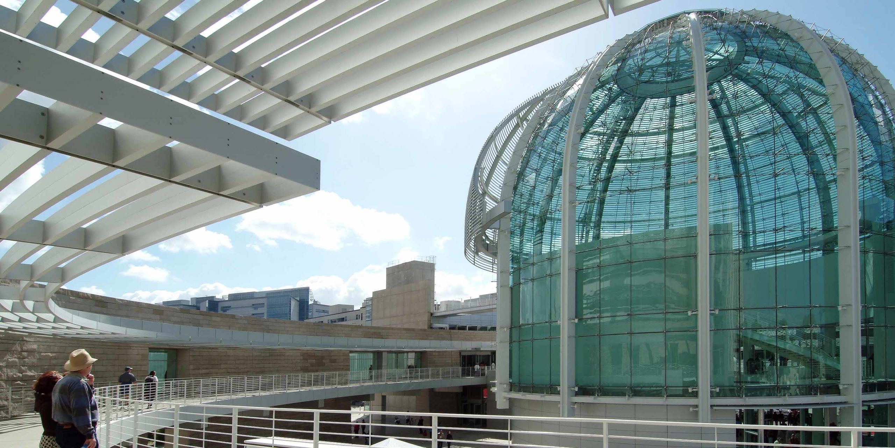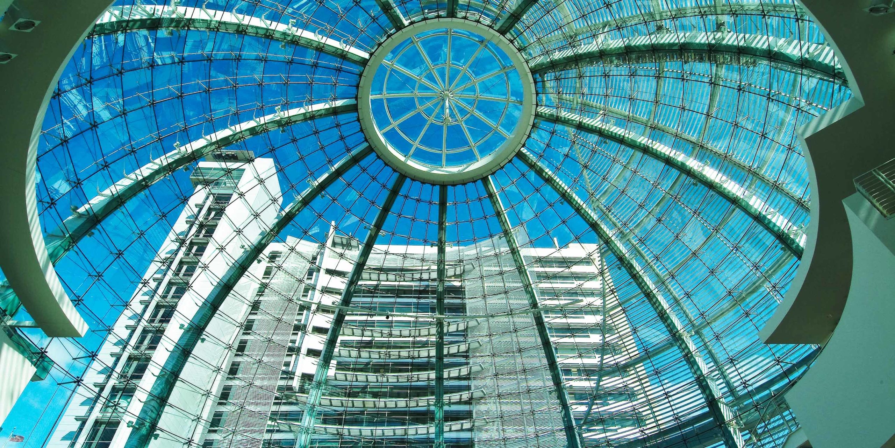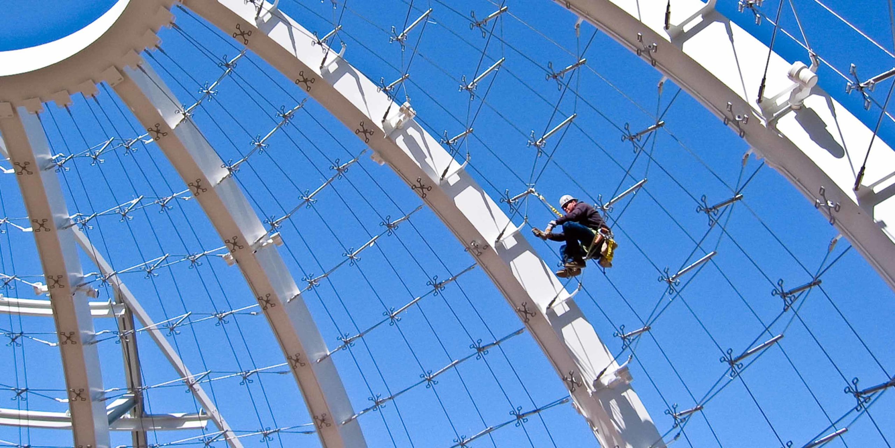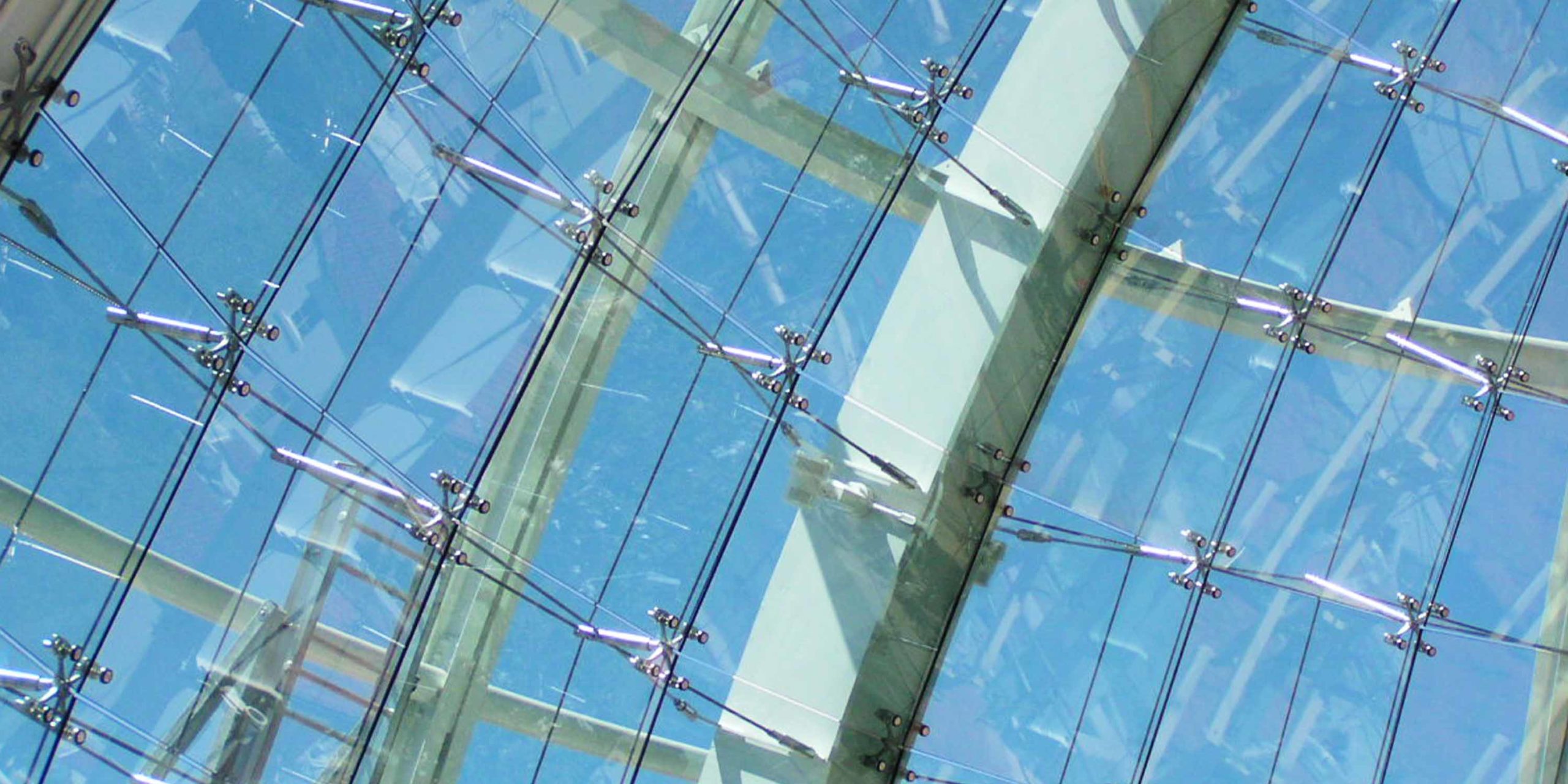Richard Meier & Partners Architects are well known for uncompromisingly modernist designs both formal and monumental, featuring light-filled spaces and sweeping expanses of metal, stone, and glass. Enclos has collaborated with Meier on many past projects, including the sprawling Getty Center museum in Los Angeles. For the San Jose City Hall project, Meier designed a slim 18-story metal and glass tower with an adjacent public plaza dominated by a free-standing dome topping a 10-story glass rotunda.
Michael Palladino, partner with Richard Meier and lead architect on the San Jose project, laid out the program for the dome. While the dome capped rotunda heralded the old tradition of building form in public buildings, Palladino wanted to combine this aspect with the use of state-of-the-art technology “beyond any skylight ever built.” His vision to “take the next step in dome design” with a highly transparent all glass structure by using a filigree tension based support system was truly monumental.
The decision was made to bid the tower curtainwall and rotunda as a single design/build facade package. With Enclos providing design-assist services, a concept was represented in the architect’s drawings and a performance specification was included in the project tender documents. Enclos was ultimately the successful tender for curtainwall contractor.
