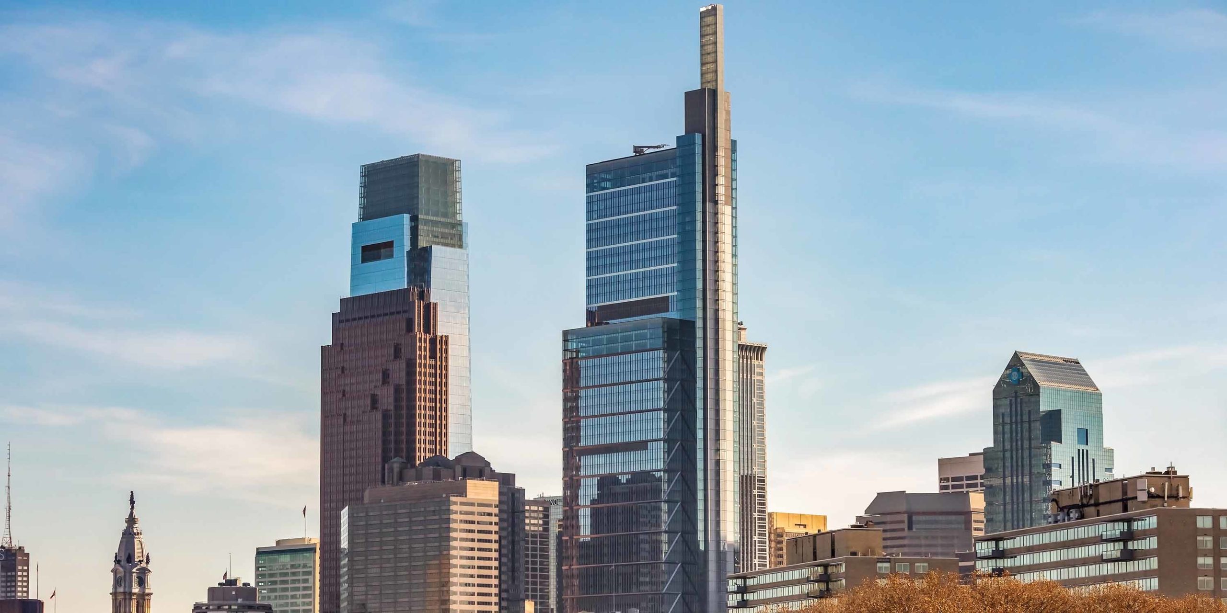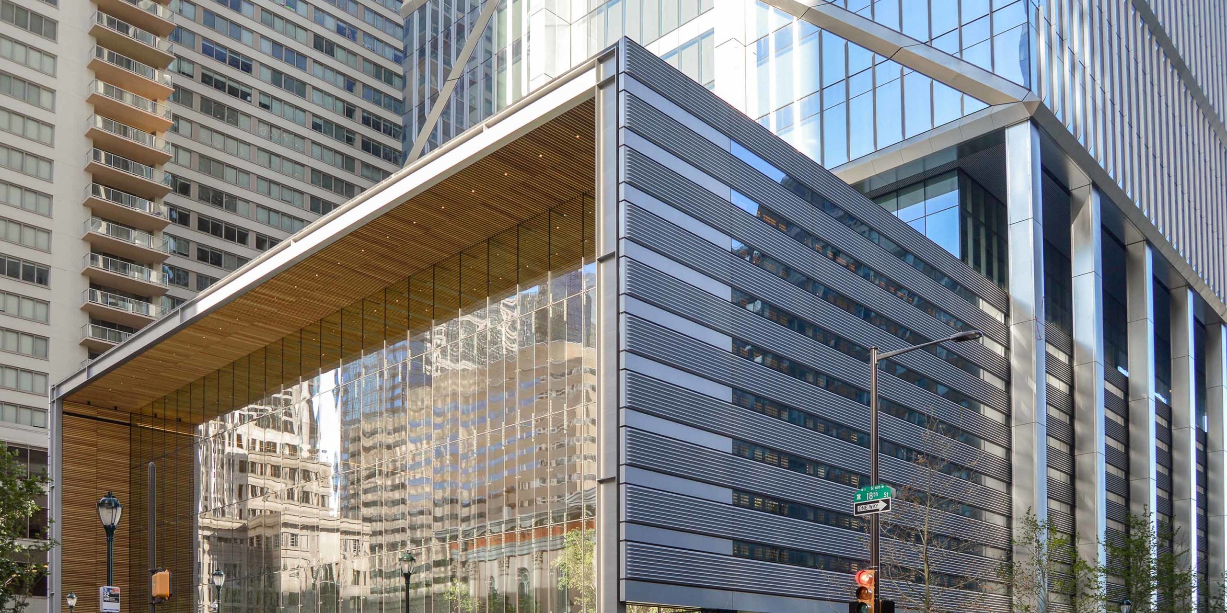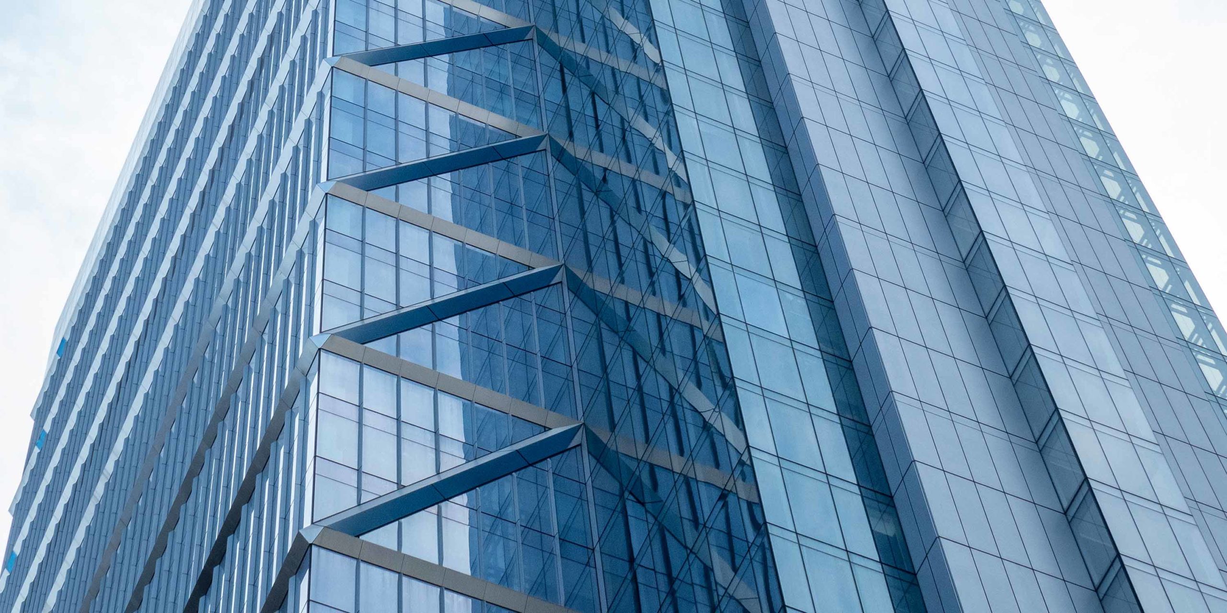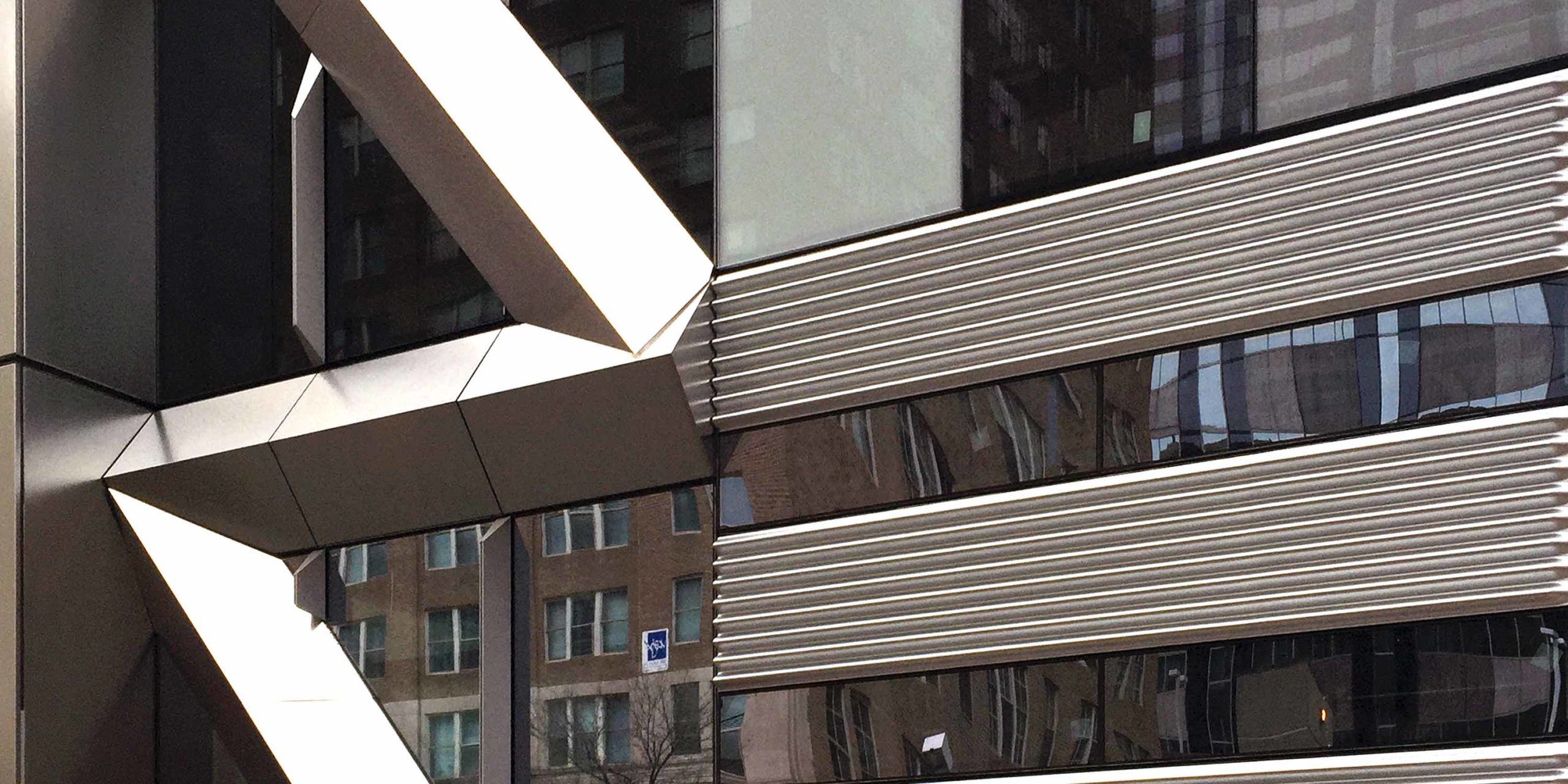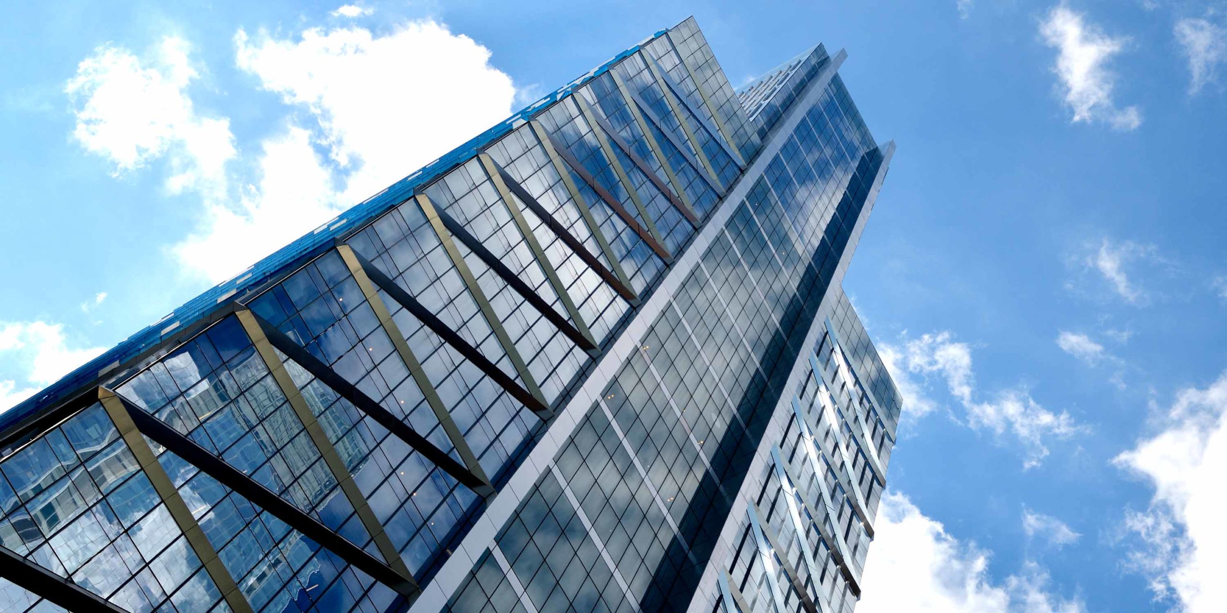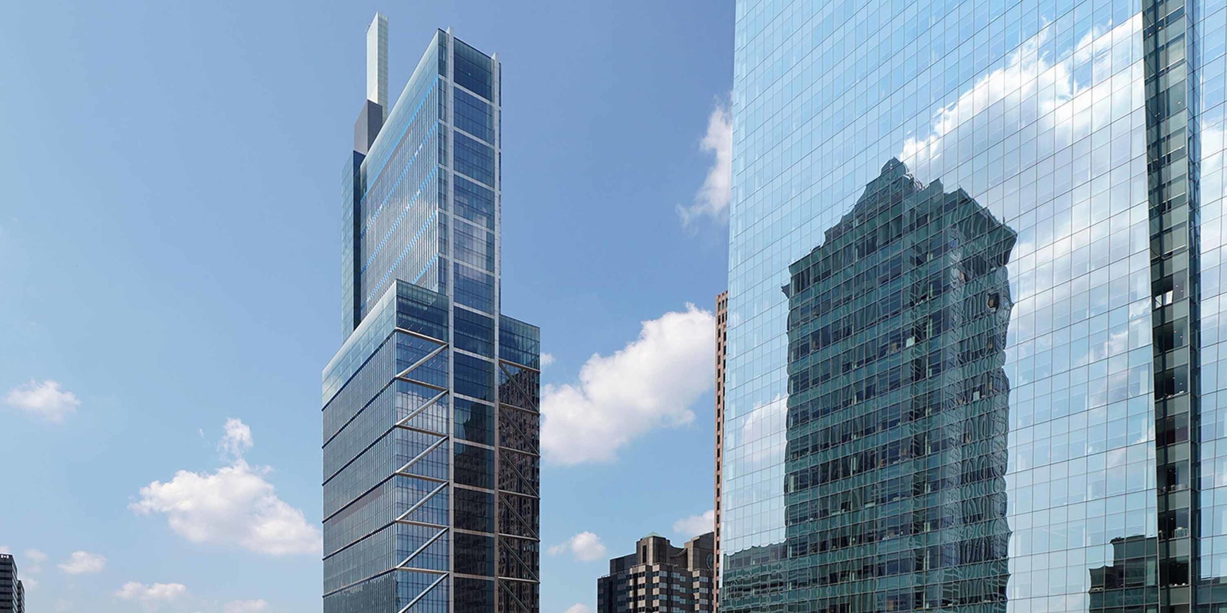Challenges
- Achieve target budget through an extensive design-assist collaboration
- Large scope of work; 10 different wall types
- Cladding a 200´ tall “lantern” at 1,100´ above ground
- Safely post-installing oversized stainless-steel accent panels throughout the facade, including 27´1 ˝ long diagonal chevron panels
Approach
- Develop creative and mutually agreeable solutions for the design and procurement of the façade
- Concurrent production engineering efforts from multiple teams across North America
- Develop custom-built lifting and access equipment for field crew
Situation
Five years after completing the original Comcast Center, Enclos was contacted to assist in developing the enclosure for an adjacent second tower at 1800 Arch Street in Philadelphia. Working with repeat clients is always preferable, and in this case, the team included familiar faces from the owner, developer, and general contractor. The project was to be larger, integrate flexible office space, a Four Seasons Hotel, state-of-the-art studios for NBC, and a restaurant located 900´ above the ground. Designed by Foster + Partners, the Comcast Technology Center would rise to a height of 1,121´, replacing the Comcast Center as tallest in the city, and tallest in the United States outside of New York or Chicago.
Challenge
Enclos was chosen to provide the 800,000+ sq ft of enclosure on the tower, comprised of 10 unique wall systems. The tower features a unitized curtainwall system attached to a primary structure comprised of a concrete central stepping core, steel frame, and deck. The typical unit module is 5´ wide by 14´6˝ tall. The curtainwall includes an expressed metal panel chevron that follows the primary structure. Portions of the primary structure do not have a typical slab edge anchorage condition behind the curtainwall, so early coordination with the primary structure in these atypical zones was essential.
Two distinctive features of the design are the stainless-steel diagonal chevron panels and the tall lantern atop the structure. Both have a unique installation strategy compared to the typical curtainwall. The accent panels, ranging up to 27´1˝ long, would have to be installed after the curtainwall units, requiring exterior access. The lantern units would require the use of the tower crane to reach the 200´ pinnacle above the roof. Mind you, both of these tasks would occur at great heights with exposure to high winds —a challenge Enclos field crews have overcome many times before.
Results
The success of the Comcast Technology Center began years before arriving at the construction site during an intense collaboration with the project team. This phase allowed early coordination of key challenges between the façade and the building structure, arriving at a set of approaches to expedite field durations. One example is pre-attaching curtainwall anchors in the steel shop to primary steel beams for the zones that did not have a concrete slab edge behind the façade. A similar technique was used for the panel attachment at the lantern: steel clips were shop-attached to the primary structure, then Enclos personnel visited the steel fabricator’s staging yard to pre-attach the aluminum anchors.
“The Enclos team brought design, engineering, and project management expertise to our design-assist process, enabling the design intent to develop and meet the ownership’s budget. We also collaborated on critical details with buy-in from the contractor, preventing complications down the road in construction documentation and submittal review.”
Brian Burnett, Associate, Kendall/Heaton Associates, Inc.
After the conclusion of design-assist, Enclos production teams went into full gear, enlisting several teams from within. Having this capacity internal was key, and dividing the scope allowed this large of a project to maintain its schedule goals.
Once on-site, it was the development of custom equipment, engineered in-house, that assisted the installation crews in making their work feasible and safe. For instance, the diagonal “chevron panels” at the structural cross-bracing, in lengths up to 27´1˝ long, used a custom-built, spider-shaped lifting apparatus from exterior swing stages as high as Level 42. This lifting apparatus was custom designed for the job and tested on the performance mock-up. Other custom equipment included a tray-type lifting apparatus mounted on a boom lift to permit the install of 15´ long panels to the underside of soffits and a U-shaped swing stage that allowed the vertical column cladding to be installed up to the 60-story roof. The custom equipment is a great example of collaboration between Enclos structural engineers and field leadership.
Completed in late 2018, the Comcast Technology Center has transformed the Philadelphia skyline while seeking a LEED Platinum certification with contributions of daylight and thermal performance from the building enclosure.
