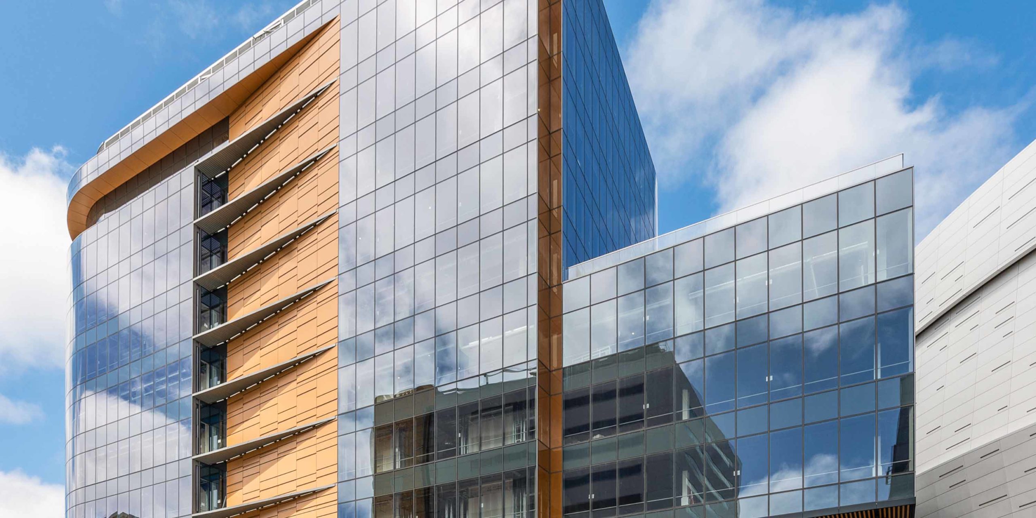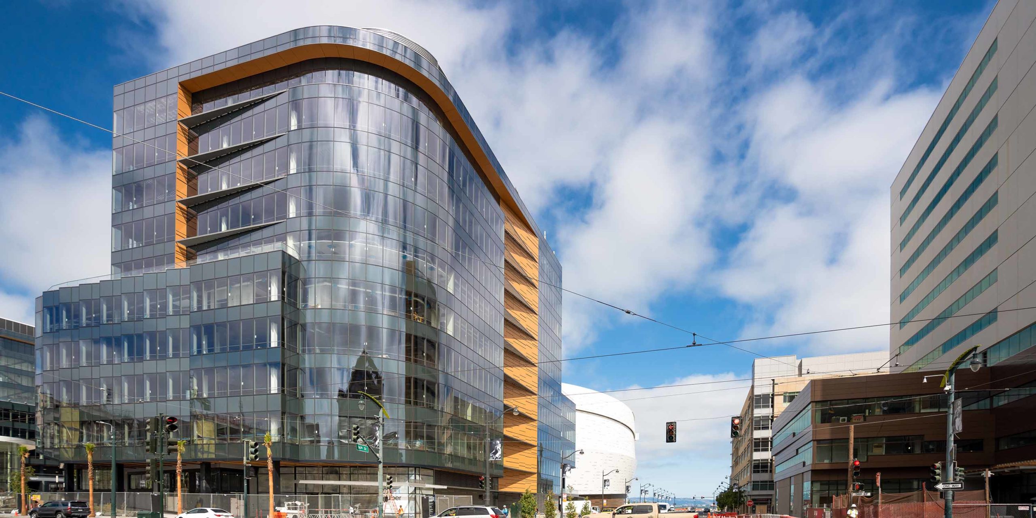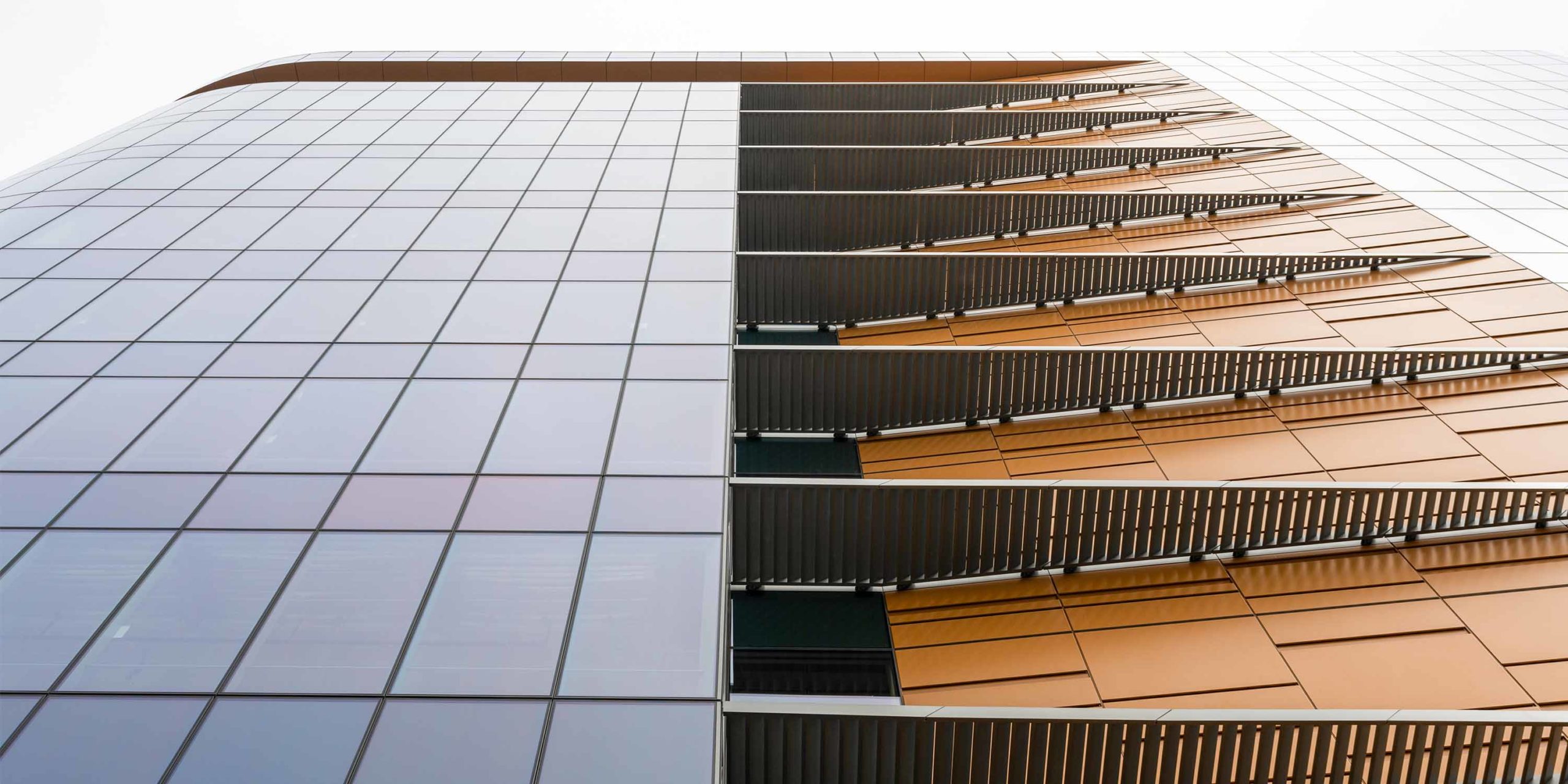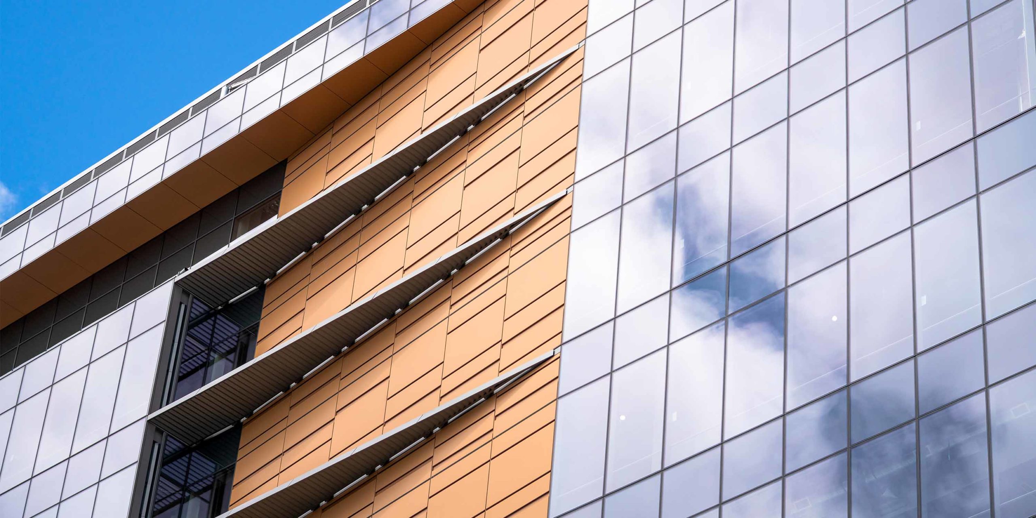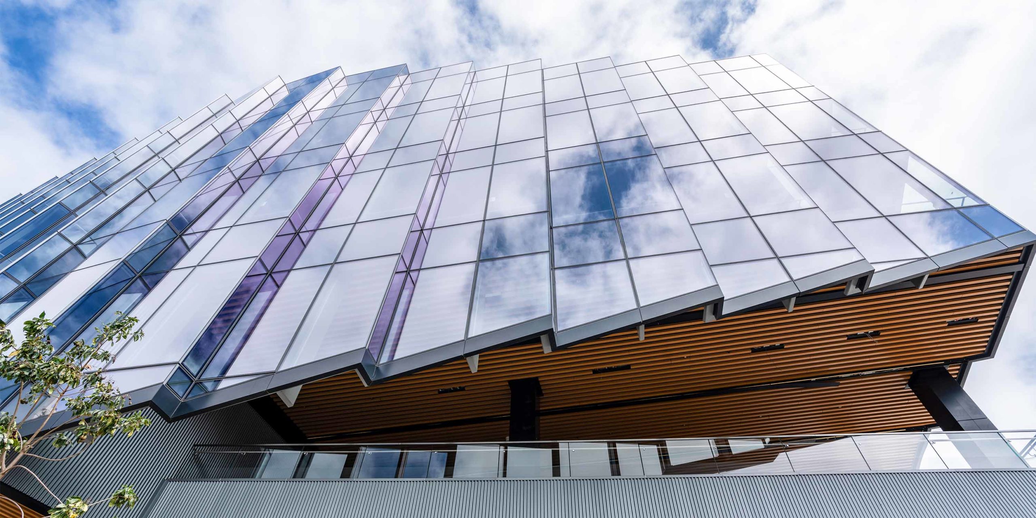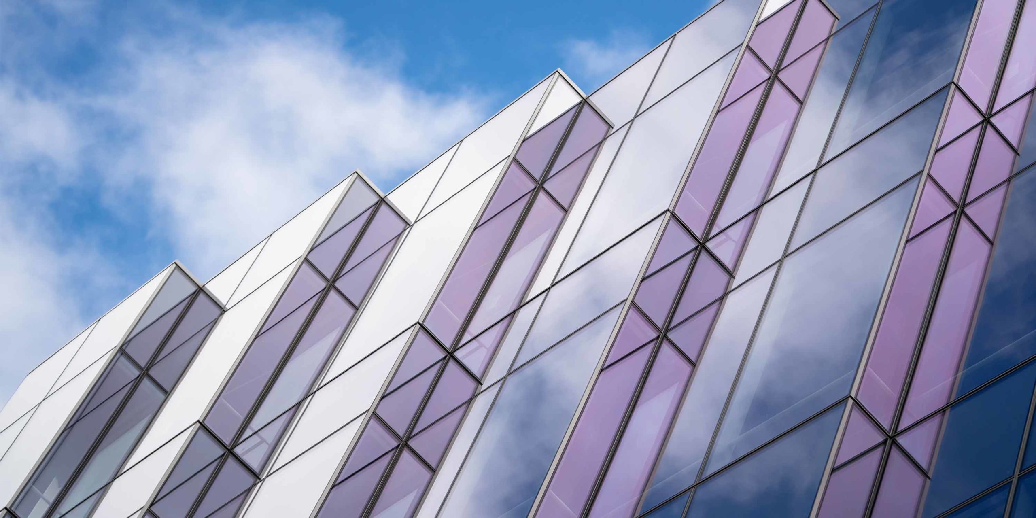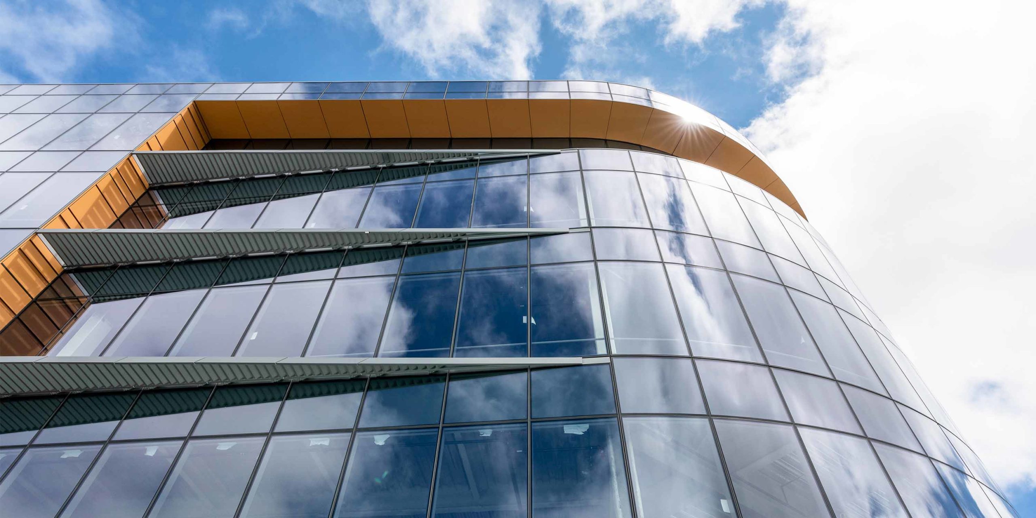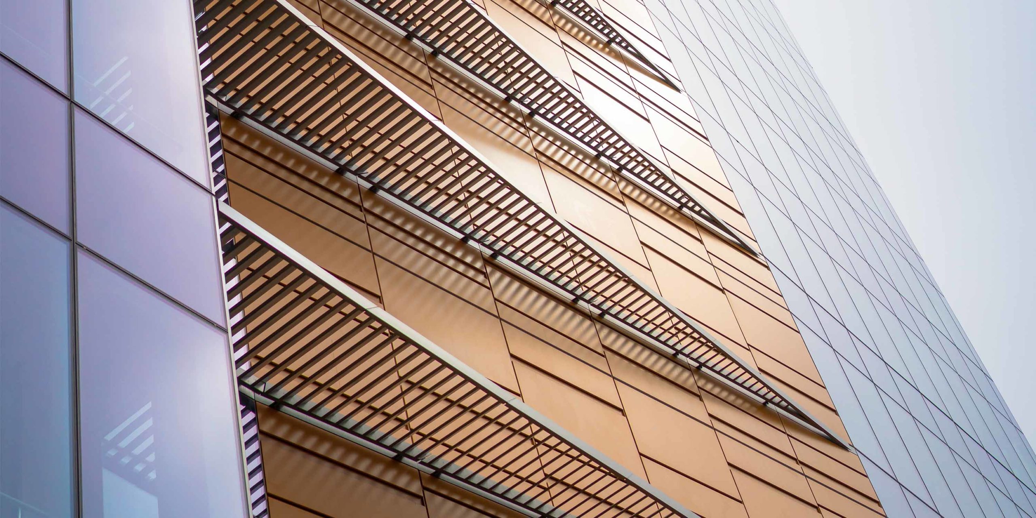The Chase Center Office Towers are part of the mixed-used development that also includes Chase’s new state-of-the-art arena. Located in the Mission Bay neighborhood of San Francisco, the development is set to be a prime destination for Warriors fans and locals. Architect of record, Kendall/Heaton Associates worked with design architects Pfau Long Architect and AE3 to design two office towers next to the sports complex. The office towers will include over 550,000 square feet, stand 180´ tall with 13 floors each and will house the primary entry and retail plaza for the sports complex. The lower floors feature restaurants and retail to attract pedestrians and are illuminated by large LED signage.
Enclos scope consisted of design-assist and construction services for the exterior curtainwall facade, glass handrail, glass and steel canopies, louvers, sunshades, penthouse mechanical widescreen panels, coping caps and soffit/parapet aluminum panels. There is 193,836 square feet of curtainwall area comprised of 2,560 units with an additional 7,400 feet of handrail. The curtainwall system includes typical flat IGU units that measure 5´ x 15´ with vision and spandrel lite. Special geometry features include segmented, sawtooth, and curved curtainwall units as well as panel walls.
Through the course of the project delivery, Enclos was challenged to accelerate the schedule for the ownership and was able to deliver 19 days ahead of schedule. Upon completion, the Office Towers expect to achieve LEED Gold certification.
