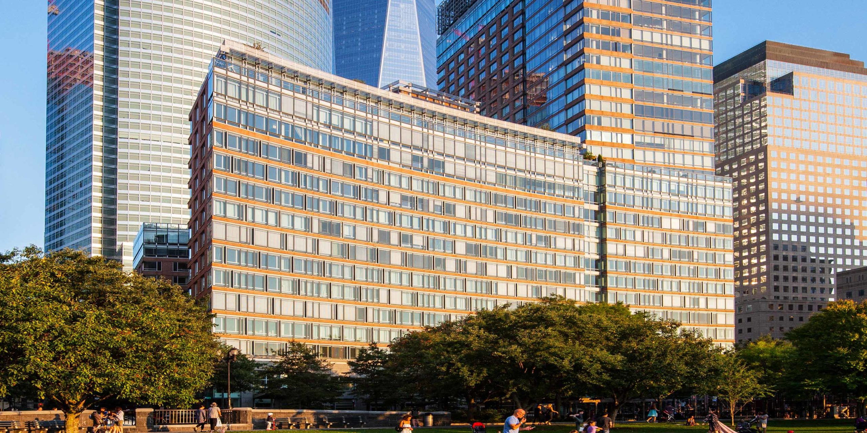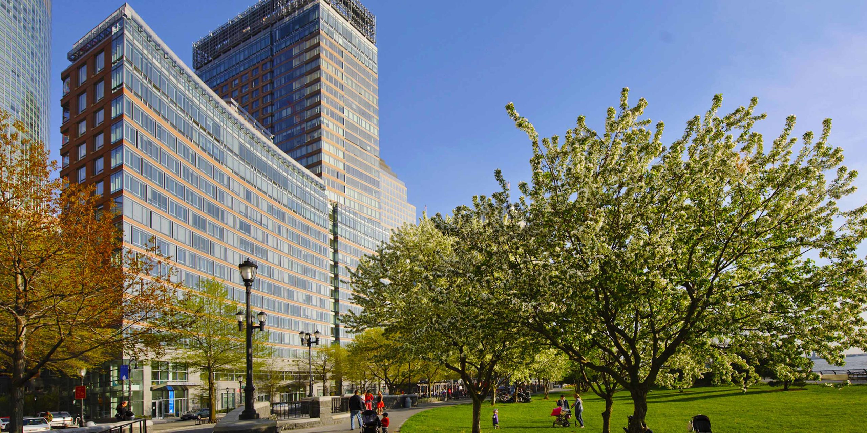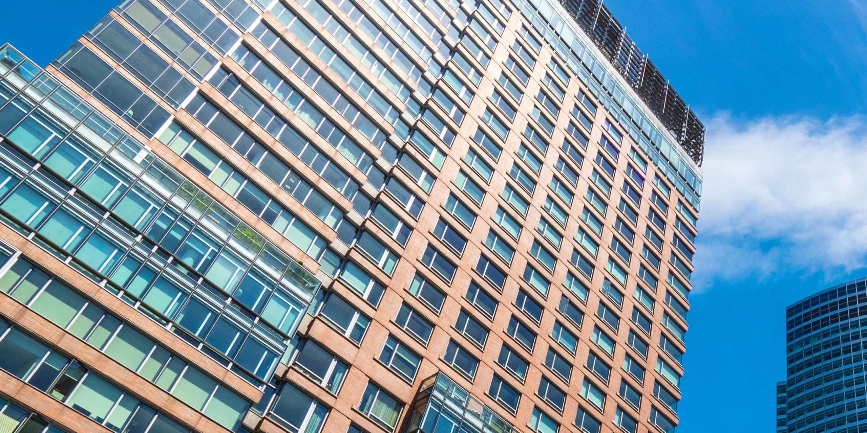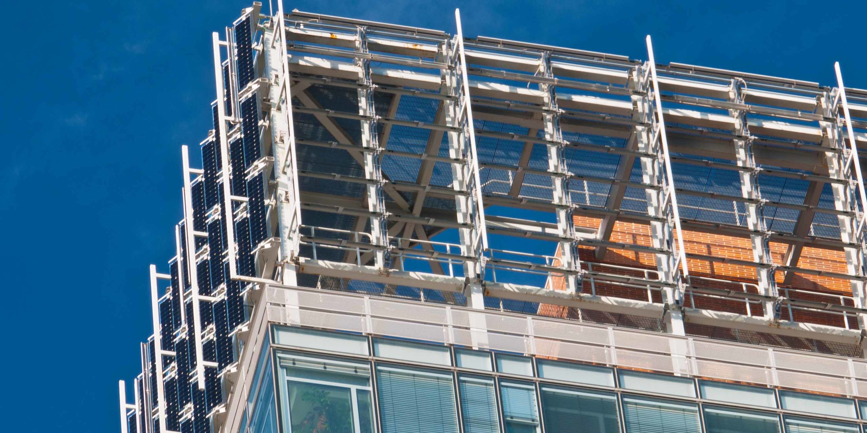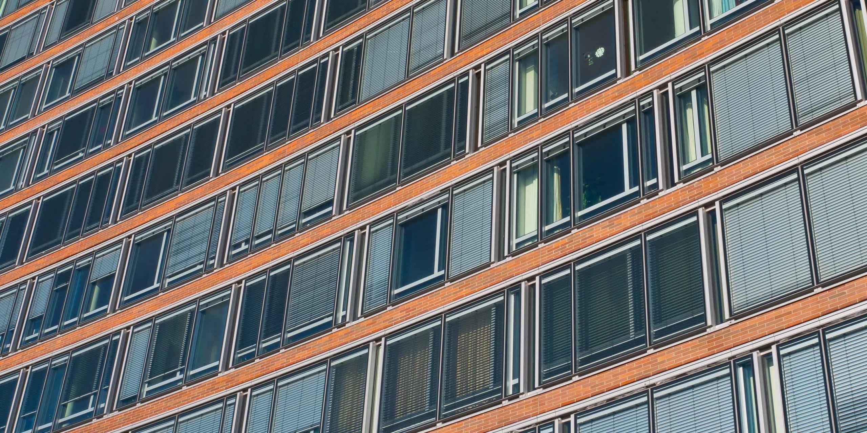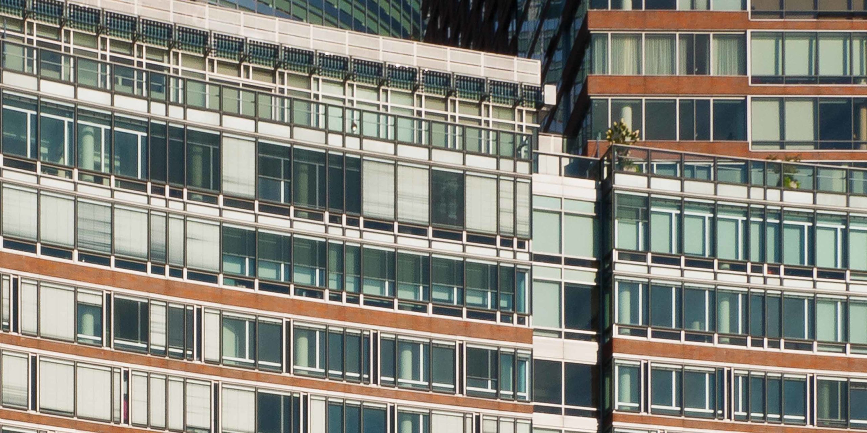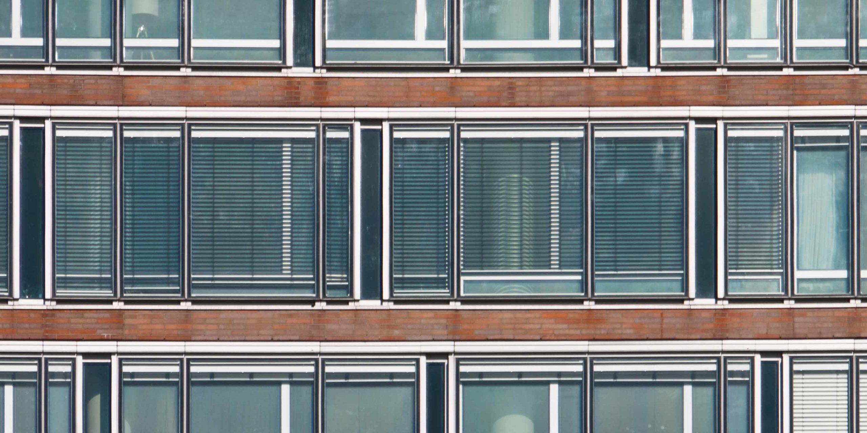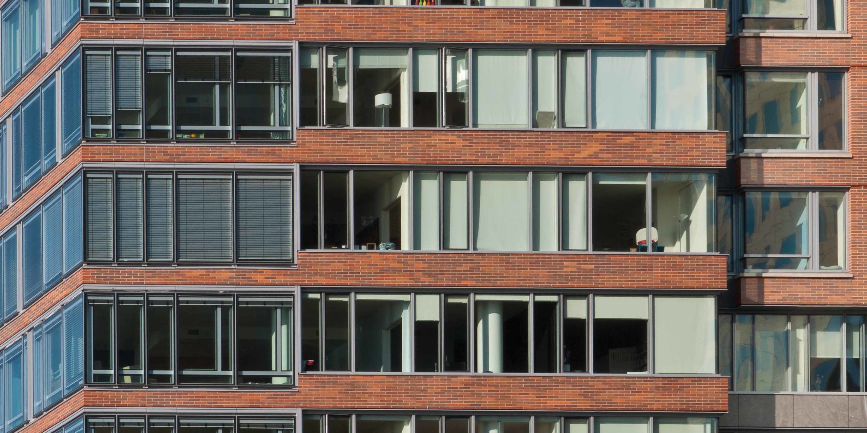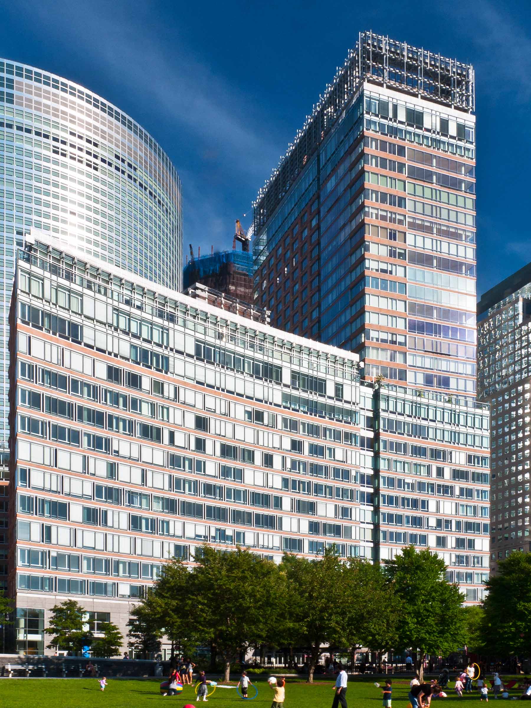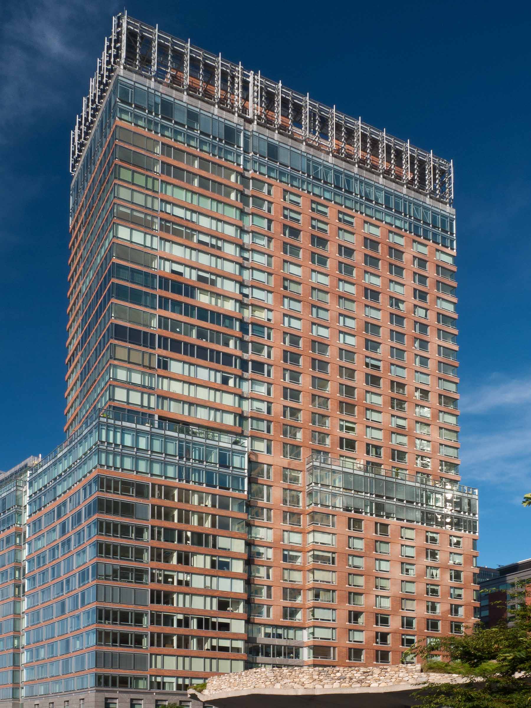The product of a visionary developer and legendary architect, Riverhouse has undoubtedly raised the bar on luxury, eco-conscious dwelling. Located adjacent to Battery Park, the building design manages to balance energy efficiency with a predominant use of transparent glass, optimizing views and access to natural light. For its efforts, Riverhouse has been LEED Gold certified by the U.S. Green Building Council. This feat is partly accomplished through the use of an innovative double-skin facade system.
The development of the double skin system required extensive analysis provided by in-house CFD (Computational Fluid Dynamics) capability. The system is designed to provide a buffer between inside and out and is attuned to seasonal climate variations as a function of cavity volume, passive dampers and operable vent design and positioning. Sun control blinds located within the 5˝ cavity of the unit are controlled from inside the dwelling. All facade units are thermally broken exterior to interior using state-of-the-art isobar technology. With vents in the open position, outside air enters the cavity through the vents placed low in the units, rises as it is heated, and is exhausted to the outside through vents at the top of the unit; thus passively ventilating the cavity. During the cold season the vents are closed and the cavity acts as a climate buffer between indoors and out, resulting in a 25 percent energy savings over conventional insulated glass units based on CFD projections.
Designing the double skin facade as a panelized or unitized system saved money throughout the installation phase. The 10´6˝ tall units in modular widths of 2.5´ or 5´ were easily installed from inside the building. A custom, multi-component anchorage system designed to accommodate building movements and natural forces from wind, snow and seismic influences facilitated attachment of the facade units to the structure.
The extruded aluminum framing members of the units are protected with a high performance dual-coated, Polyvinylidene Fluoride metallic finish of automotive quality. The highest level of craftsmanship in both manufacturing and installation is required, as the units comprising the facade system act as the finished walls of the luxury interiors.
